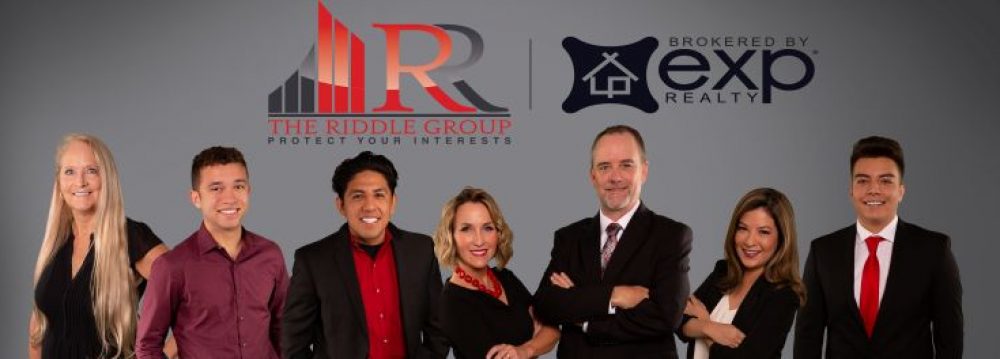4539 E RANCHO LAREDO Drive, Cave Creek, AZ
- Follow This Home!
- Cave Creek Homes For Sale
- Tatum Ranch Homes For Sale
- What Is your Tatum Ranch Home Worth NOW!
- What Is Your Cave Creek Home Worth NOW!
- Carefree Homes For Sale
- Phoenix Homes For Sale
- Scottsdale Homes For Sale
- Search All Homes For Sale
Presented By:

The Kodi Riddle Team
Real Estate Team
Riddle Realty
480-502-0505
Licensed In: AZ
License #: BR514965000

$ Click for current price
4 BEDROOMS | 2 (2 full ) BATHROOMS | 2309 SQUARE FEET
Beautiful Cave Creek home with low care landscape, and a sparkling blue pool on a large lot! New Roof and Pool Equipment. Flowing floor plan offers a formal living room, family room, and 4 spacious bedrooms! Large eat-in kitchen opens to the family room and features new stainless steel appliances, a plethora of cabinets, ample counter space, and a breakfast bar. Handsome fireplace in the family room will surely keep the winter months cozy! Each bedroom has plush carpeting, and picture windows. Master includes a private exit, walk in closet, and an adjoining spa like bath with garden tub, and separate shower. Relax under the covered patio that overlooks the generous backyard with low care landscape, and pool in a quiet neighborhood. This home is ready for your personal touches!




