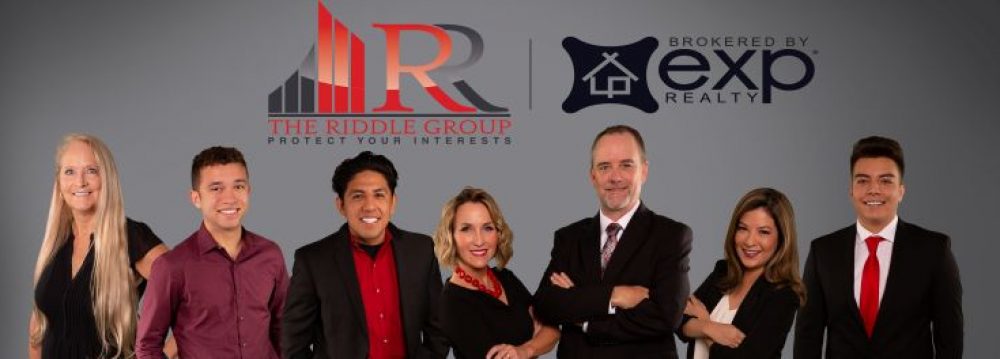2121 W MAPLE Drive, Phoenix, AZ
- Follow This Home
- Search All Homes For Sale
- Phoenix Homes For Sale
- Cave Creek Homes For Sale
- Carefree Homes For Sale
- Scottsdale Homes For Sale
- Tatum Ranch Homes For Sale
- What Is Your Home Worth In The Greater Phoenix Area
- What Is Your Scottsdale Home Worth?
Presented By:

Riddle Realty Group
Real Estate Team
Riddle Realty Group – Keller Williams AZ Realty
480-502-0505
Licensed In: AZ
License #: BR514965000

$ Click for current price
3 BEDROOMS | 2 Baths (2 full ) BATHROOMS | 1578 SqFt
This cozy 3 bed, 2 bath home is located in a quiet, lovely neighborhood and sits on a large lot in this cul-de-sac. Enter into a spacious living area. Across the room is a homey kitchen with stainless steel appliances, a breakfast bar, and granite countertops. To the other side of the kitchen is a lovely family room complete with hardwood floors. Down the hall, you will find 3 bedrooms, one of which being the master. The master bedroom, complete with a private bathroom with walk-in shower and beautiful vanity. Both toilets are new and the home has a security system. This large backyard is a blank canvas and includes a quaint patio. This home has a neutral color palette, a two car garage, new windows, NO HOA and is in a great location with an easy commute to anywhere in the valley.




