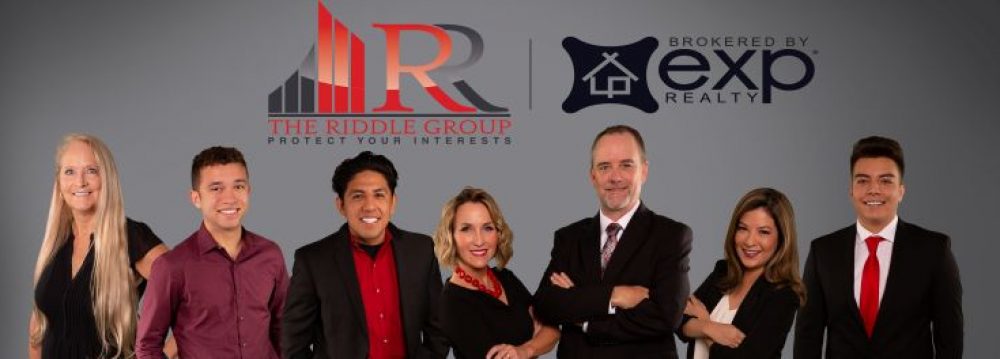30831 N 47TH Place, Cave Creek, AZ
- Follow This Home
- Cave Creek Homes For Sale
- Tatum Ranch Homes For Sale
- What Is your Tatum Ranch Home Worth NOW!
- What Is Your Cave Creek Home Worth NOW!
- Carefree Homes For Sale
- Phoenix Homes For Sale
- Scottsdale Homes For Sale
- Search All Homes For Sale
Presented By:

Riddle Realty Group
Real Estate Team Leader
Keller Williams Arizona Realty
480-502-0505
Licensed In: AZ
License #: 534270000

$ Click for current price
3 BEDROOMS | 4 Baths (3 full, 1 half ) BATHROOMS | 2730 SqFt
This amazing home is in a well-established, gated community of unique custom homes in Cave Creek. Enjoy the superior curb appeal of this large lot along with the stunning sunsets from your back patio in this single-story home with three bedrooms, each with walk-in closet & their own private bath! The kitchen has upgraded SS appliances, a Sub-Zero fridge w/ pull out freezer drawer, Wolf 5-burner gas cook top w/ down-draft exhaust system, wine fridge & Asko dishwasher. Enjoy views of Black Mnt from your bay window. Kitchen includes a walk-in pantry, long peninsula & a center island. Turn on the gas fireplace in the living room for a cozy evening. The master suite has a separate sitting room, Berber carpet, Jacuzzi soaking tub for 2 with LED lights, separate shower, double sinks & private toilet room. The floor to ceiling tile in the shower was inspired by a trip abroad. The den has European Oak wide-plank flooring and a designated space to build a closet, making this a 4th bedroom option. Enjoy the extended covered patio in your new private backyard with buffer area behind. This sparkling pool is updated with pebble-tech, in-floor cleaning filtration system and a waterfall cascading down. With 4 French doors leading out to the extended patio, you find a fabulous built in BBQ, perfect for entertaining. There are upgraded plumbing fixtures throughout with Grohe, Cifial, Moen. The bathroom toilets are newer and taller, and the bath countertops are all quartz. The guest bedrooms have floor to ceiling built-in wall shelves. This home has plenty of storage throughout! The laundry room has quartz countertops, a new sink & the Washer/Dryer are newer. The floorplan in this home has the bedrooms on one side and the living space on the other side of the home, perfect for peaceful sleep. The ceilings are 10’+ with a vaulted ceiling in the living room, there’s crown molding throughout and updated light fixtures. There is a full three car garage with built-in cabinets, lots of storage & an RV gate. The leased security system is AAA smartphone home control & protection system. The exquisite front yard has upgraded landscape lighting with Halper lights and the grassy area in the backyard is perfect for family fun. This home is centrally located to all the A+ school levels in the area with open enrollment, and a great neighborhood to raise your family. It’s a quick 15 minutes to major freeways, only 25 minutes to Sky Harbor and you’re with 15 minutes of top golf courses.




