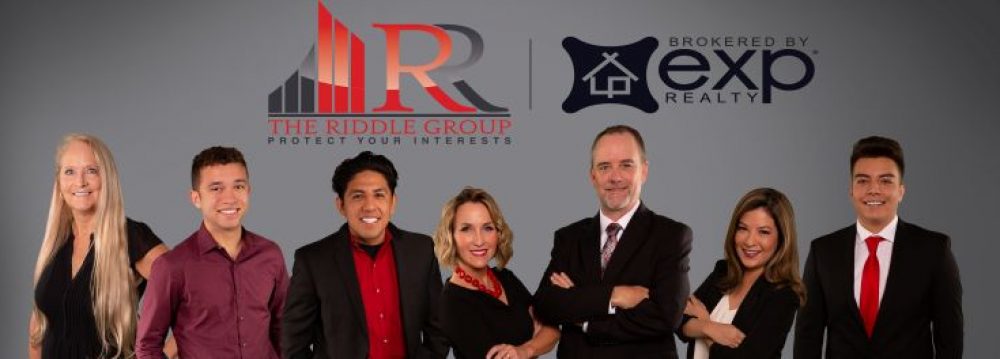10174 W WIZARD Lane, Peoria, AZ
- Follow This Home
- Cave Creek Homes For Sale
- Carefree Homes For Sale
- Phoenix Homes For Sale
- Scottsdale Homes For Sale
- Search All Homes For Sale
- Tatum Ranch Homes For Sale
- What Is Your Home Worth In The Greater Phoenix Area
- What Is Your Scottsdale Home Worth?
Presented By:

Riddle Realty Group
Real Estate Team Leader
Keller Williams Arizona Realty
480-502-0505
Licensed In: AZ
License #: 534270000

$ Click for current price
5 BEDROOMS | 2 full, 1 half baths BATHROOMS | 3175 SqFt
LIVE SHOWINGS this Saturday, 8-1-20 & Sunday 8-2-20 from 11am-2pm only. Dont miss this stunning 5 bed/2.5 bath Peoria home available on over a 1/4-acre cul-de-sac lot in highly sought after Sunset Ranch. Excellent community, located just minutes from freeways, shopping and restaurants. Must see interior is open and bright. You will love the spacious great room floor plan, perfect for gathering friends and family. Open kitchen features ss appliances, granite countertops, stylish backsplash and an island with breakfast bar. Upstairs is a huge loft, perfect for use as a media or playroom. Owners suite includes a large walk in closet and a full en-suite with dual vanities and a separate tub and shower. 3 car garage, RV gate and additional parking, plenty of room for all of your toys! Designed for entertaining, the sprawling backyard offers a covered patio, pavers a gazebo and a sparking pebble Tec pool with water features and so much more. There is a large dog run on the east side of the home. The west side has the large RV Gate and tons of room. Enjoy the festive lighting in the backyard along with the artificial turf lawn, Perfect for family gatherings. Call to schedule your showing today.







