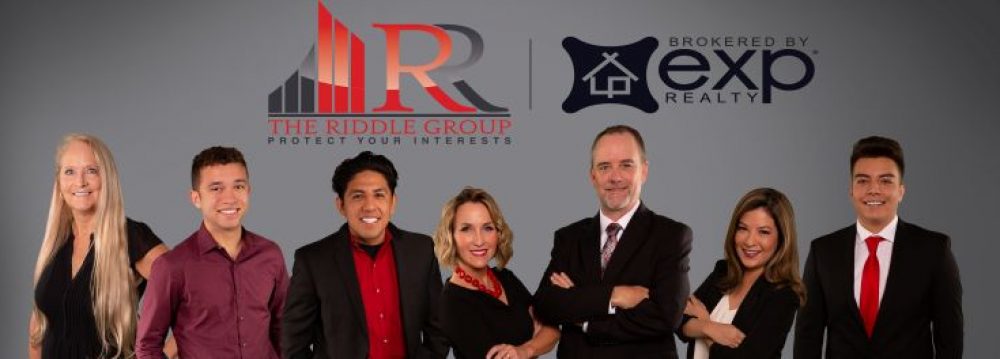6701 E BLUEBIRD Lane, Paradise Valley, AZ
- Follow This Home
- Cave Creek Homes For Sale
- Carefree Homes For Sale
- Phoenix Homes For Sale
- Scottsdale Homes For Sale
- Search All Homes For Sale
- Tatum Ranch Homes For Sale
- What Is Your Home Worth In The Greater Phoenix Area
- What Is Your Scottsdale Home Worth?
Presented By:

Riddle Realty Group
Real Estate Team
Riddle Realty Group – Keller Williams AZ Realty
480-502-0505
Licensed In: AZ
License #: BR514965000

$ Click for current price
6 BEDROOMS | 5 Baths (5 full ) BATHROOMS | 6066 SqFt
This home is the TIMELESS & RARE SANTE FE gem you’ve been looking for…light, bright and remodeled Arizona adobe dream! Begin by entering the courtyard, an inviting entertainer’s dream complete w/ beautiful pool/spa, outdoor kitchen and multiple fireplaces. This property truly allows one to enjoy AZ outdoor living at its best. Interior, every room has beautiful natural light from all of the french doors and windows. This spacious chef’s kitchen is designed to entertain your guests in the finest fashion; Large spacious island with lots of storage, Bosch & Viking stainless steel appliances, gorgeous built-in refrigerator, granite counter tops & gorgeous lighting. The kitchen overlooks a vast living room with a roaring fireplace and southwest detail. Light hardwood flooring combined with authentic saltillo tile make the perfect combination. A luxurious master suite includes a separate exit and romantic fireplace while connected to a beautifully tiled master bath. The bath features double vanities, spacious walk-in closet and a separate shower and soaking tub. Retreat to the backyard where you will find more entertainment for you and your guests with gorgeous mountain views. This home also offers a guest home with it’s own kitchen, bedroom, and bathroom. This home is absolutely stunning! Schedule a private showing today!


