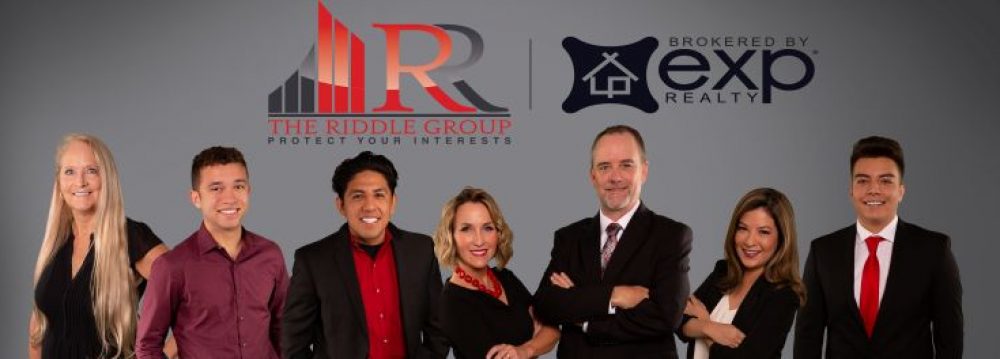5108 E SILVER SAGE Lane, Cave Creek, AZ
- Follow This Home
- Cave Creek Homes For Sale
- Tatum Ranch Homes For Sale
- What Is your Tatum Ranch Home Worth NOW!
- What Is Your Cave Creek Home Worth NOW!
- Carefree Homes For Sale
- Phoenix Homes For Sale
- Scottsdale Homes For Sale
- Search All Homes For Sale
Presented By:

Riddle Realty Group
Real Estate Team Leader
Keller Williams Arizona Realty
480-502-0505
Licensed In: AZ
License #: 534270000

$ Click for current price
4 BEDROOMS | 3 Baths (2 full, 1 half ) BATHROOMS | 3262 SqFt
This gorgeous Cave Creek home sits on an oversized lot and offers endless quiet and privacy. The double door entry opens to formal living & dining w/ vaulted ceilings, tiled floors, spacious open floor plan. Family room has a gas fireplace. The eat-in kitchen boasts an abundance of newly stained espresso cabinets w/ new hardware & pull outs, quartz counters, breakfast bar, SS appliances and walk-in pantry. Clerestory windows with views of the backyard oasis & plenty of extra storage space throughout. The first floor master has a private exit to backyard, cozy gas fireplace, full bath w/ split double vanity, soaking tub, updated glass & tile step-in shower, private toilet room and his & hers walk-in closets. Laundry has plenty of newly stained cabinets. Large loft has many possibilitie Generous sized guest bedrooms and a large playroom located upstairs. The upstairs bath has double sinks and a seperate shower/toilet room. Brand new backsplash was just installed in the kitchen. There is a brand new dishwasher and the oven is fairly new. The light fixtures in the entryway, dining room and powder room are new this year. The cabinets in the Kitchen, laundry room and powder room have been beautifully stained and new hardware added. This is a 100% non-smoking home, with original owners! The backyard wall has stucco added and freshly painted. The patio cool deck has been redone also. Both patio doors have been replaced with childproof handles and auto close feature. The low maintenance backyard includes two covered patios, sparkling, updated pool, above ground spa and large side patio that’s great for a firepit and conversation area.





