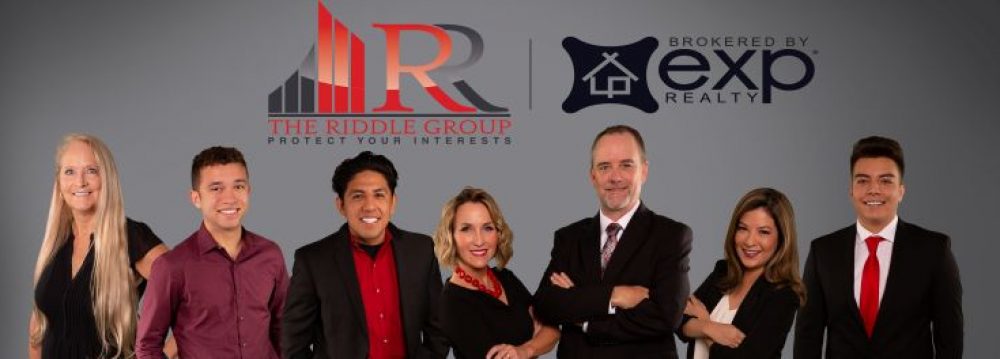41232 N CANYON SPRINGS Drive, Cave Creek, AZ
- Follow This Home
- Cave Creek Homes For Sale
- Tatum Ranch Homes For Sale
- What Is your Tatum Ranch Home Worth NOW!
- What Is Your Cave Creek Home Worth NOW!
- Carefree Homes For Sale
- Phoenix Homes For Sale
- Scottsdale Homes For Sale
- Search All Homes For Sale
Presented By:

The Riddle Group
Real Estate Team Leader
eXp Realty
480-502-0505
Licensed In: AZ
License #: BR514965000

$ Click for current price
4 BEDROOMS | 3 Full Baths BATHROOMS | 2937 SqFt
Welcome to your dream oasis in Red Dog Ranch. Nestled on an expansive 1.61 acre lot in Cave Creek, this remarkable home offers breathtaking views of multiple mountain ranges that will leave you in awe. Prepare to be captivated by the enchanting beauty featuring a circular paver driveway and an inviting front courtyard adorned with mature landscaping. Step inside and be greeted by a split floorplan, ensuring privacy and comfort. As you enter the main living area, a cozy fireplace beckons you to unwind and relax after a day of outdoor adventures. The gourmet kitchen is a chef’s delight, boasting top-of-the-line appliances, ample counter space, and a convenient walk-in pantry to store all your culinary essentials. Entertaining guests will be a breeze in the sprawling family room, providing an abundance of space for gatherings and quality time with loved ones. When it’s time to embrace the outdoor lifestyle, the resort-style backyard will exceed your expectations. A charming pergola casts gentle shade over the entertainment area, complete with a BBQ & outdoor kitchen, ensuring memorable al fresco dining. Imagine gathering around the outdoor firepit, enveloped by the warmth and laughter of friends and family where stories are shared, & memories are made. Calling all outdoor enthusiasts! This property offers ample room to build a casita, allowing for a private retreat for guests. The space for a toy garage provides the perfect opportunity to store and showcase your favorite recreational vehicles. Don’t miss this exceptional opportunity to own a home that harmoniously blends the beauty of nature with luxurious living. Come and experience the serenity and grandeur of this Cave Creek gem firsthand. Plan to tour today and let this remarkable property ignite your passion for the great outdoors and a life of limitless possibilities.







